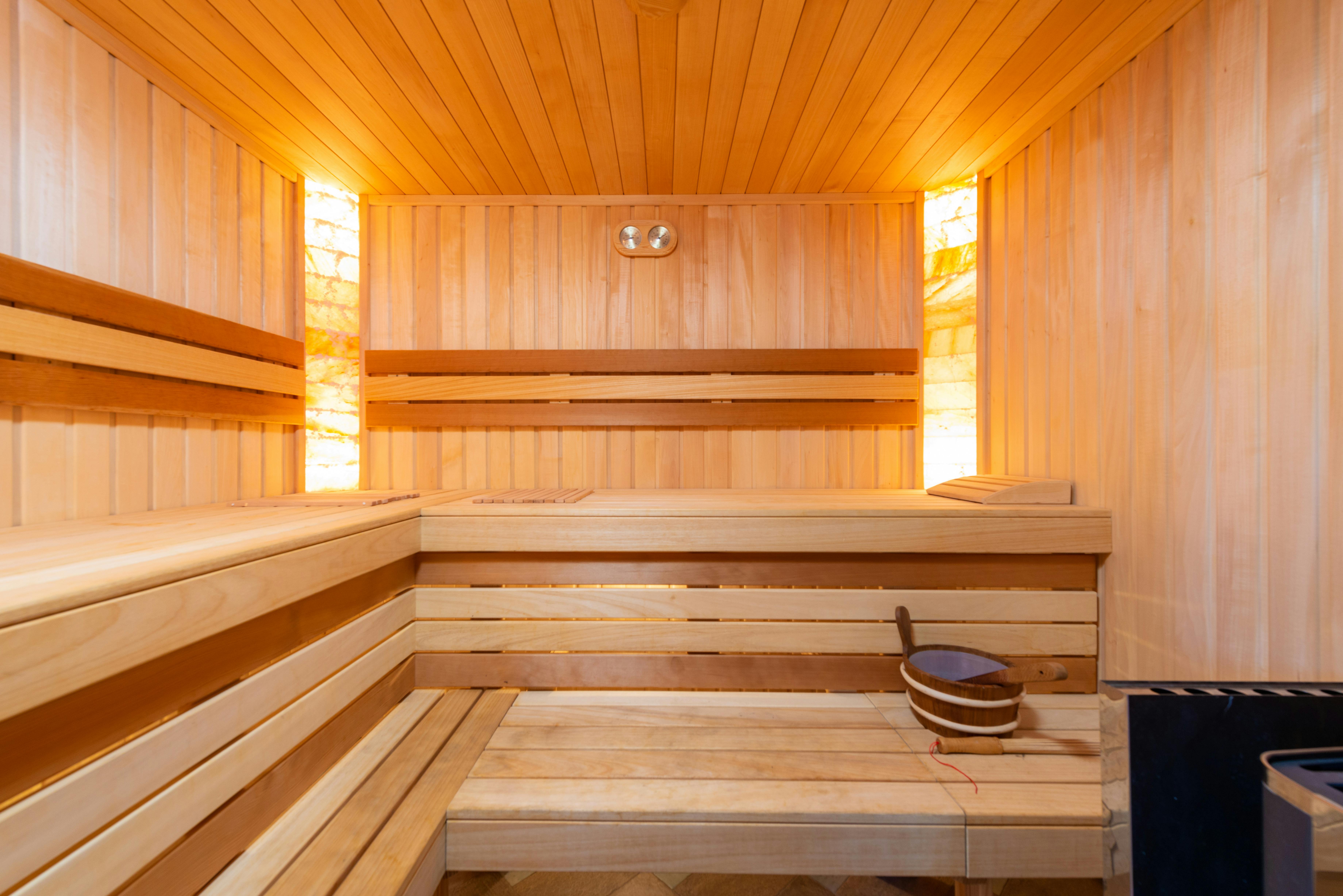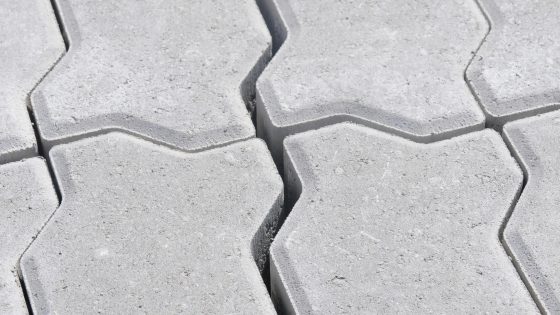Laneway housing is a completely self-sufficient, detached housing unit built at the rear of an existing property – and they usually open up into the laneway. Whether to be used as an in-law suite, an apartment for adult children or as a rental suite that can help pay down the mortgage, these structures are already quite popular in Vancouver where the housing affordability has been under tremendous pressure.
Laneway housing in Toronto has 78 approved projects in construction as of April 2019. These projects are among the first sample of these forward-looking trend that has the potential to address many of the issues facing existing homeowners as well as to create affordable new housing for those looking to rent.
While the laneway houses will contribute to the densification of the city, many of the projects are actually being planned smartly and are energy efficient and even include features such as green roofs. Even with the innovative features laneway housing is much are valued much lower than regular housing. Current prices hover between $250 to $500 per square foot, whereas a regular build property ranges from $800 to $1200 a square foot.
Whether you are looking for your first home, want to rent something affordable or have a big mortgage with a big yard that you can use for a laneway house – be sure to keep an eye out for these interesting forms of housing.




