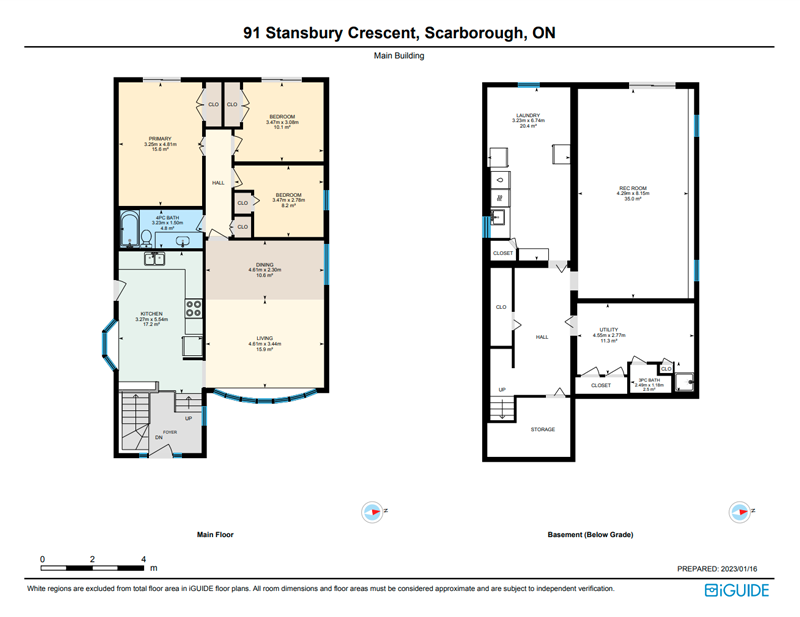iGUIDE FEATURES
Photos, Immersive 3D Tour, Floor Plans, Room Measurements & Property Square Footage Calculations & Neighbourhood Info.

iGUIDE SAMPLE
Give it a try. Immerse yourself.
24-48 HR* TURNAROUND!
iGUIDE is an efficient system to map interior spaces and features accurate floor plans, measurements, and property square footage. By integrating floor plans and visual data, iGUIDE provides an intuitive and practical way to digitally navigate and explore built environments.
How does it work?
The iGUIDE camera is unique. Unlike a conventional camera system, it measures and photographs a space — at the same time. This reduces time spent by the photographer on site as the photographs and data are quickly captured for the virtual tour and floor plans.
iGuide Virtual Tour Including Floor Plan:
Pricing available for any square footage. Please inquire.
2,000 sqft or less – $225
3,000 sqft – $275
4,000 sqft – $325
5,000 sqft – $450
6,000 sqft – $500
7,000 sqft – $550
8,000 sqft – $625
9,000 sqft – $700
10,000 sqft – $750
Over 10,000 sqft – Please Call for a Quote
Note:
Tours are hosted for 12 months with the option to extend further. Alternatively we can download the iGuide tour and send it to you.
INCLUDED WITH YOUR iGUIDE TOUR
Schematic Floor Plans
Delivery within 2 days from the day of the shoot.
Ask us about rush service.
Professional colour co-ordinated floor plans, quickly and easily generated from any Space
All floors delivered in one PDF file.
*Excluding Sundays and Holidays in Ontario, Canada.
Includes
- iGuide Tour
- Floor Plans and list of room measurements


