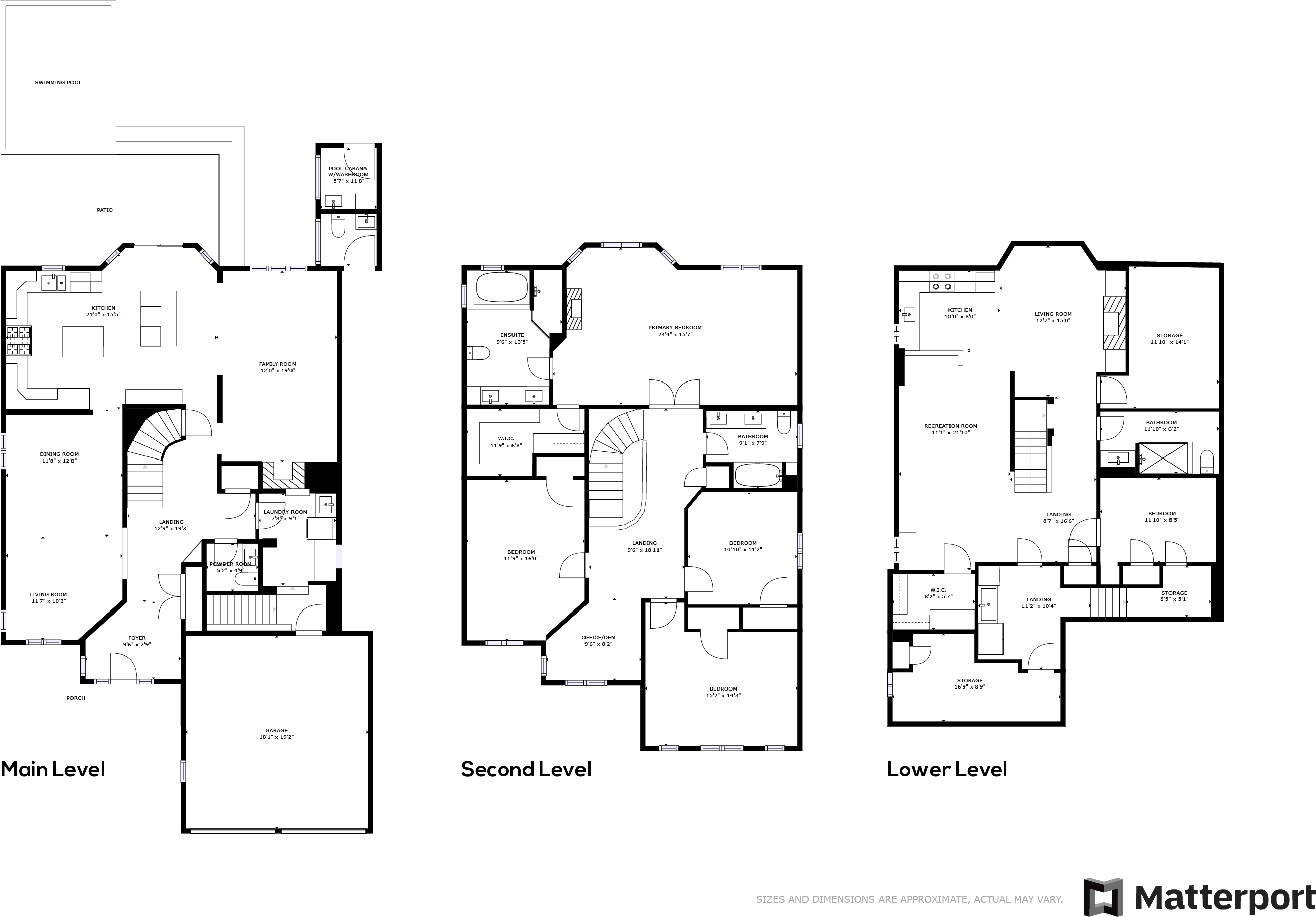MATTERPORT FEATURES
Full Walk Through, 360 Tours, Measuring Tool, and Virtual Visit Playback Mode.

MATTERPORT SAMPLE
Give it a try. Immerse yourself.
NEXT BUSINESS DAY TURNAROUND!
Target your buyer’s search by only visiting homes in which they are really interested!
How? By allowing them to walk through your listings without ever leaving home!
With Matterport’s virtual tour platform, users are able to create immersive, interactive digital experiences of real-world spaces using the latest state-of-the-art technology. Matterport uses specialized cameras to capture a space and automatically generates a 3D model of the environment.
How does it work?
Some key features of Matterport tours include
Interactive navigation: Users can explore the space in a virtual environment, moving through rooms and floor levels, and viewing the space from different angles.
360-degree photos: Matterport tours include high-resolution 360-degree photos that provide a realistic representation of the space.
Virtual tour link: Tours can be shared via a simple link, allowing clients, customers, and others to explore the space from anywhere, at any time.
Floor plans and dollhouse view: Matterport tours provide a top-down view of the space and a floor plan, allowing users to easily understand the layout of the space.
There are 3 main views of the house to navigate, which can be accessed by the 3 icons at the bottom left.
Walkthrough – mouse click (or mouse scroll) to move around from room to room or click + drag to rotate around the room.
Dollhouse View – left mouse click + drag allows you to navigate around while right click + drag allows you to rotate the view
Floor Plan View – left click + drag to move the floor plan around and right click + drag to rotate the floor plan
Matterport Virtual Tour Pricing:
Pricing available for any square footage. Please inquire.
2000 sqft or less – $200
3000 sqft – $250
4000 sqft – $300
5000 sqft – $325
Note:
Tour will be hosted for 6 months with the option to extend for another 6 months for $60 or a full year for $100. Alternatively we can transfer the model to your Matterport account at no charge.
ADD EVEN MORE VALUE TO YOUR MATTERPORT TOUR
Schematic Floor Plans
Delivery within 2 business days from the day of the shoot.
Ask us about next business day rush service.
Professional black-and-white floor plans, quickly and easily generated from any Space.
All floors delivered in one convenient PDF.
Measuring Standards
Matterport floor plans measurements are based on the standards specified in the International Property Measurement Standards (IPMS). Residential properties are measured according to IPMS Residential 3B Standards. Floor area of balconies and patios are stated separately to the rest of property when applicable. Office spaces are measured according to IPMS Office standards.
$50 for condos (one level), $70 for houses (multi-level) up to 10,000 square feet.
Includes
- Next day turnaround
- 3 different views of the property:
Dollhouse, Inside & Floorplan


